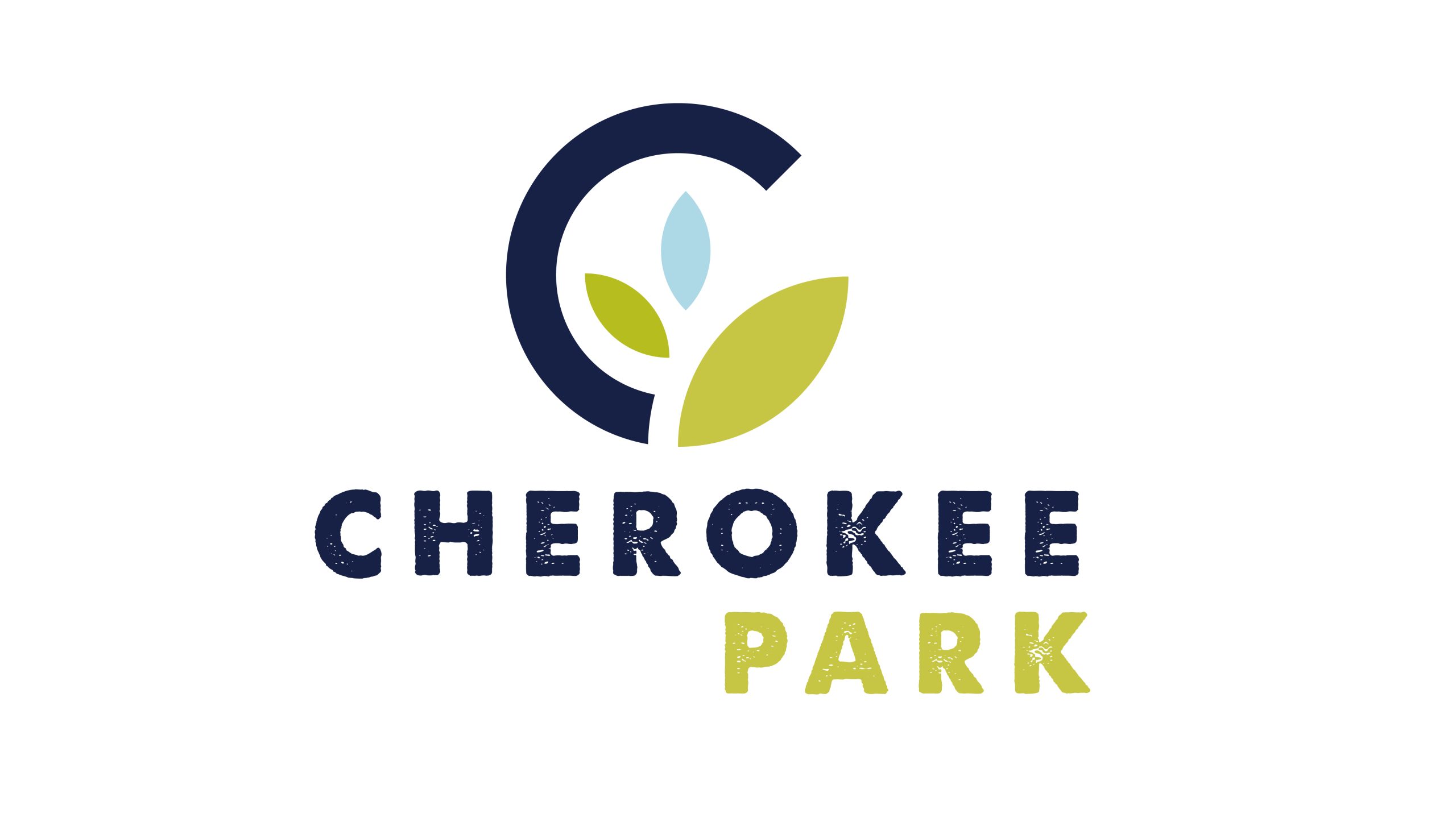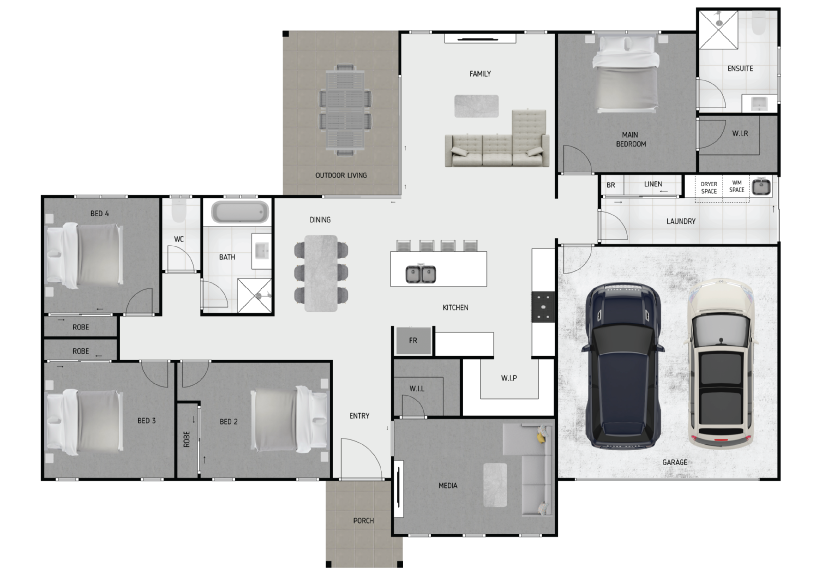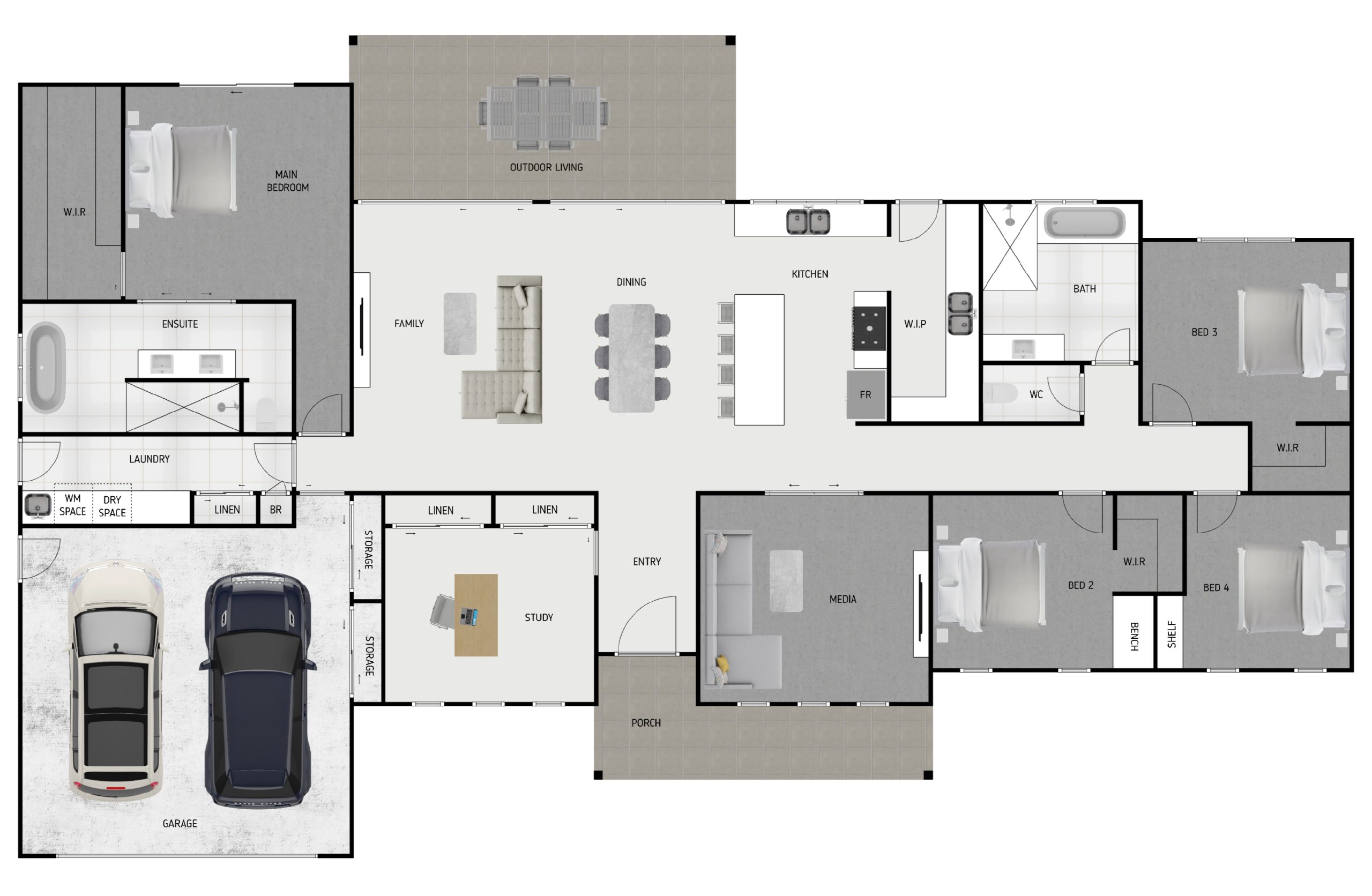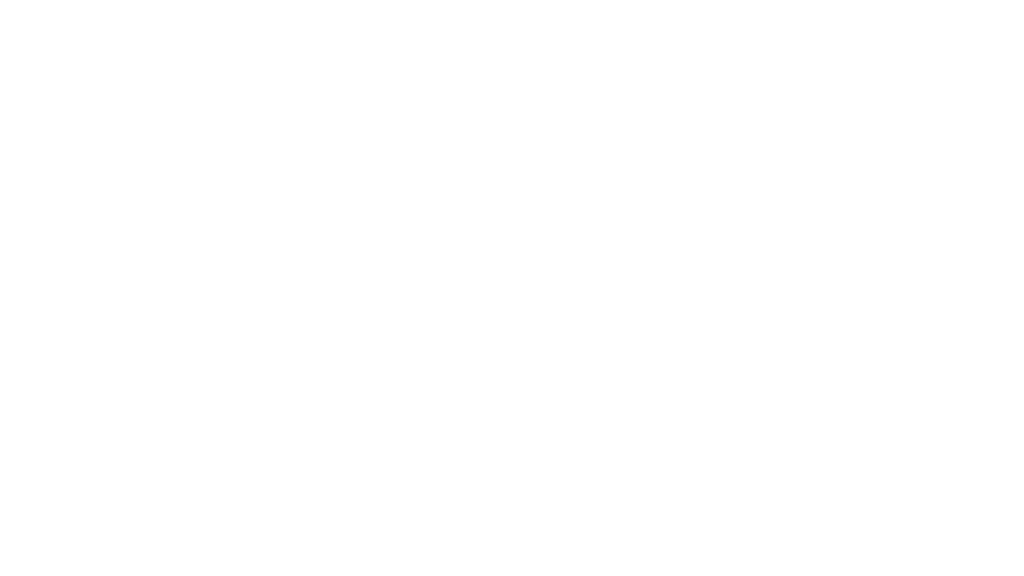Build at Cherokee
- HOME
House: $ 480,000*
*Build price only.
- Kevin Doolan
- sales@cherokeepark.com.au
- 0456 368 136
Experience, Expert Property Solutions

Rural Design 1
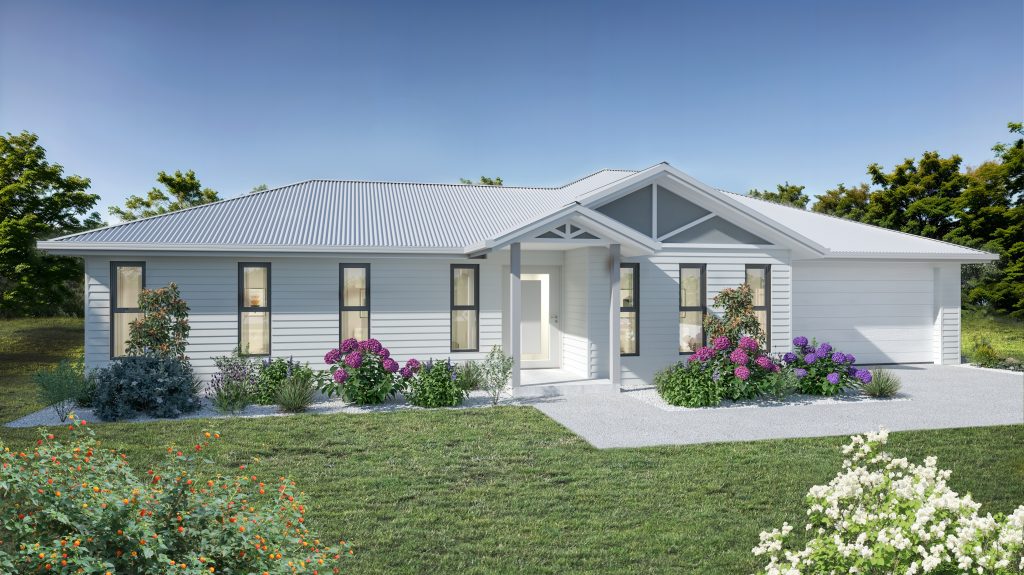
Discover the charm of a custom-designed home at Cherokee Park, where every detail is crafted to enhance comfort and style. This fully clad residence showcases stone benchtops and an undermount sink in the kitchen and island, with cabinetry featuring soft-close hinges throughout. The thoughtfully designed layout includes a media room, 2400mm ceiling heights, and three Mitsubishi heavy industry reverse-cycle air conditioners for year-round comfort. Enjoy modern grey glass finishes, premium Westinghouse 900mm electric appliances, and a dishwasher. The vinyl plank flooring extends across all main areas, including the kitchen, dining, bedrooms, media room, and hallways, creating a cohesive look. A 1200mm front door adds an impressive entry, while thoughtful features like roller blinds, security screens, and a laundry bench with a 45-liter sink add to the home’s convenience. With a Reece plumbing system, a 6.6 kW solar panel system, external wall batts, a septic system, and an H1 soil test included, this home is ready for sustainable, stylish living. Build your ideal lifestyle at Cherokee Park!
Floorplan
Inclusions
- Full cladding custom design
- Stone Benchtops in Kitchen & Island bench
- Soft close hinges to all cabinetry
- Undermount sink
- Media Room
- 2400 Ceilings height
- 3 x Mitsubishi heavy industry reverse cycle inverter Air-conditioners
- Grey glass finish throughout
- Westinghouse 900mm Electric appliances
- Dishwasher Included
- Roller Blinds to windows
- Vinyl planking to living, dining, kitchen, WIP, bed1,2,3,4, media & hallways
- 1200 front door
- Laundry bench with a 45ltr drop-in sink
- Reece Plumbing
- Security screens
- 6.6.kw Solar panel system
- External wall batts
- Septic system Included
- H1 Soil test Included
*Final Price subject to site inspection.
House: $ 628,000*
*Build price only.
- Kevin Doolan
- sales@cherokeepark.com.au
- 0456 368 136
Experience, Expert Property Solutions

Rural Design 2
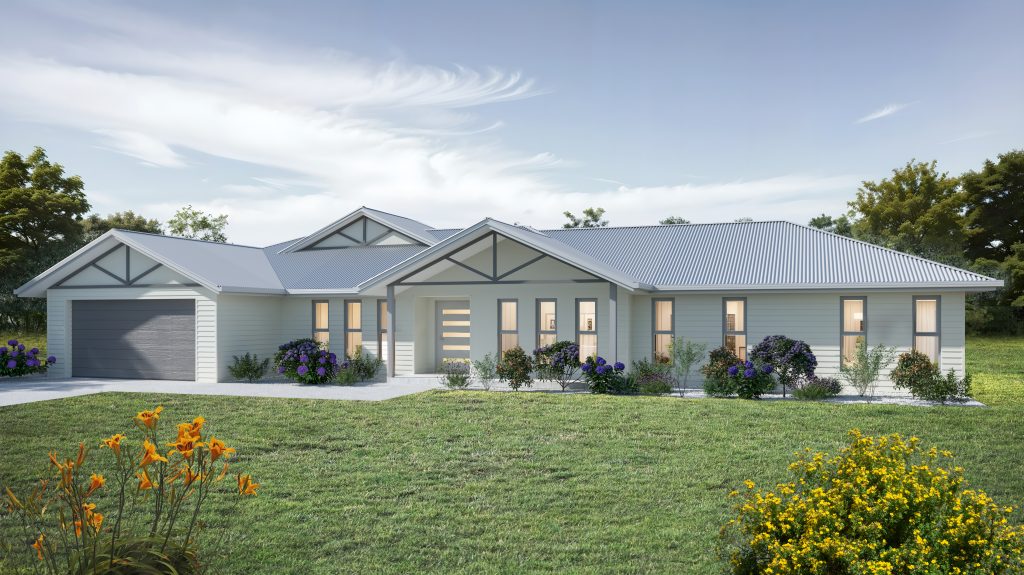
Build your dream home at Cherokee Park. This custom-designed residence offers the perfect blend of elegance and functionality. Enjoy full cladding and stunning stone benchtops in both the kitchen and island bench, with cabinetry featuring soft-close hinges. This home is designed for comfort, with a media and study room, 2400mm ceiling height, and raked ceilings to the living, dining, and patio areas. It comes equipped with three Mitsubishi heavy industry reverse-cycle air conditioners, stylish grey glass finishes, and top-tier Westinghouse 900mm electric appliances, including a dishwasher. Relax in the freestanding bath in the ensuite, and appreciate the vinyl plank flooring throughout high-traffic areas like the kitchen, dining, and hallways. With thoughtful additions like roller blinds, a Reece plumbing system, security screens, and a 6.6 kW solar panel system, this home is as efficient as it is stylish. Plus, external wall batts, a septic system, and an H1 soil test are all included for your peace of mind. Make Cherokee Park your ultimate retreat with this carefully crafted home.
Floorplan
Inclusions
- Full cladding custom design
- Stone Benchtops in Kitchen & Island bench
- Soft close hinges to all cabinetry
- Media and study Room
- 2400 Ceilings height
- Raked ceiling to living, dining and patio
- 3 x Mitsubishi heavy industry reverse cycle inverter Air-conditioners
- Grey glass finish throughout
- Westinghouse 900mm Electric appliances
- Dishwasher Included
- Free standing bath, ensuite
- Roller Blinds to windows
- Vinyl planking to living, Dining, kitchen, WIP & hallways
- Laundry bench with a 45ltr drop-in sink
- Reece Plumbing through out
- Security screens
- 6.6.kw Solar panel system
- External wall batts
- Septic system Included
- H1 Soil test Included
*Final Price subject to site inspection.
